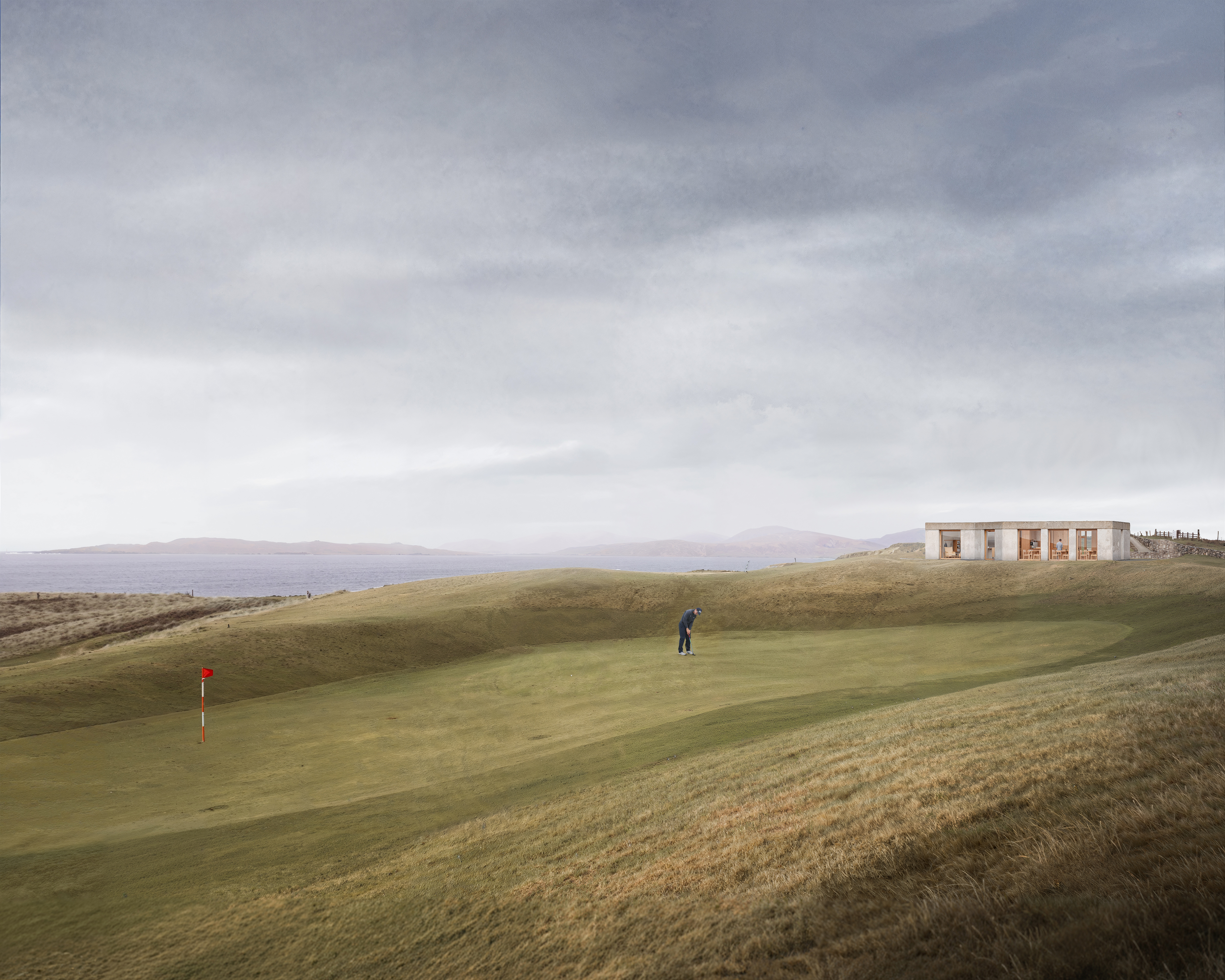Clubhouse - Isle of Harris Golf Club
This concept proposal responds to a remarkable setting on the west coast of Harris. The site offers an uninterrupted connection southwards to North Uist over the sands of Scarista beach and beyond the hill of Toehead, then sweeping west over the North Atlantic and north to the high ridge of the North Harris hills.
This concept proposal responds to a remarkable setting on the west coast of Harris. The site offers an uninterrupted connection southwards to North Uist over the sands of Scarista beach and beyond the hill of Toehead, then sweeping west over the North Atlantic and north to the high ridge of the North Harris hills.
Our design approach is guided by three interwoven aims. First, to determine a siting and massing for the clubhouse that allows it to reside quietly within its landscape — not dominate, but belong. Second, to tailor the building’s form and spatial arrangement so that it serves the range of the club’s functions simply and comprehensively. Third, to articulate strong visual and physical connections between the interior, the course and the surrounding views — thereby extending the experience of place into the building.
The concept envisages a building form that follows the land, orienting key public spaces toward the principal view corridors and the westward facing horizon. Materials and detailing are selected to reference the character of its surroundings — muted and enduring — so that the clubhouse takes its place within the machair slopes of the course rather than imposing upon them.
Over the years many options for the clubhouse have been considered; however, with the existing structure now in poor condition, the need for decisive action is immediate. This outline concept is offered as a starting point — a foundation for further evolution — and we look forward to the project’s development and refinement.


Na Hearadh
Isle of Harris
< Previous Project
Visualisations by Axson Office