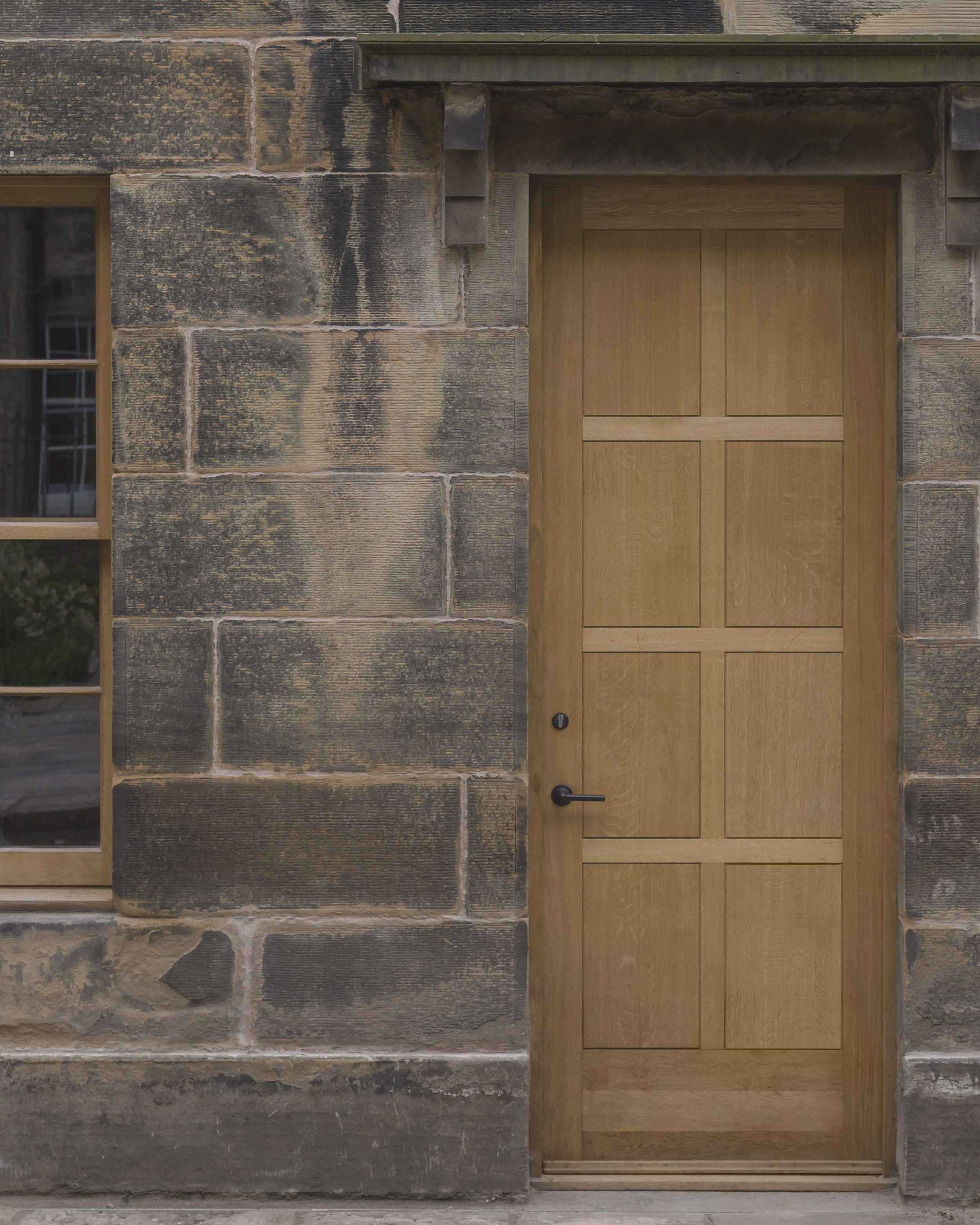The Mews
Izat Arundell have converted an undeveloped Category A listed mews building in the heart of Edinburgh’s New Town and World Heritage Site into a two bedroom home. The aim of the project was to retain the essence of the old stables through a contemporary design that evokes the past. The design took over two years to finalise and another two years to complete on site, a testament to the care and quality the team wanted to deliver - and the patience of the owners.
Built in the 1830’s as a stables and carriage house, the mews features a rare and enchanting Georgian facade allowing it to be seen as a kind of garden follie from the principal rooms of the main house. The protection of this view was critical and although a new door was introduced and new windows installed, these were carefully designed to adopt Georgian proportions and use honey-toned oak to compliment the sandstone walls. The facade is framed at both ground level and the principle floors of the main house by a new garden design prepared by Nick Burton which was planted as part of the renovation.
Internally, the original stone walls remain exposed and new interventions are made using traditional materials including tongue and groove boards, solid stone flags and lime plaster with rounded corners. The building remains fully breathable through the use of natural insulation and a zero-plastic policy during the build.
A series of oak windows and screens were added into the openings of the street-facing façades that are hand-crafted using traditional construction techniques. Their proportions are lifted from the Georgian sash-and-case windows seen all around and a careful balance of solid oak panels to glazing provides intrigue, light and privacy.
Project Collaborations:
Main Contractor - Murray Developments
Garden Designer - Nick Burton Garden Design
Windows and Doors - GCB Joinery
Izat Arundell have converted an undeveloped Category A listed mews building in the heart of Edinburgh’s New Town and World Heritage Site into a two bedroom home. The aim of the project was to retain the essence of the old stables through a contemporary design that evokes the past. The design took over two years to finalise and another two years to complete on site, a testament to the care and quality the team wanted to deliver - and the patience of the owners.
Built in the 1830’s as a stables and carriage house, the mews features a rare and enchanting Georgian facade allowing it to be seen as a kind of garden follie from the principal rooms of the main house. The protection of this view was critical and although a new door was introduced and new windows installed, these were carefully designed to adopt Georgian proportions and use honey-toned oak to compliment the sandstone walls. The facade is framed at both ground level and the principle floors of the main house by a new garden design prepared by Nick Burton which was planted as part of the renovation.
Internally, the original stone walls remain exposed and new interventions are made using traditional materials including tongue and groove boards, solid stone flags and lime plaster with rounded corners. The building remains fully breathable through the use of natural insulation and a zero-plastic policy during the build.
A series of oak windows and screens were added into the openings of the street-facing façades that are hand-crafted using traditional construction techniques. Their proportions are lifted from the Georgian sash-and-case windows seen all around and a careful balance of solid oak panels to glazing provides intrigue, light and privacy.
Project Collaborations:
Main Contractor - Murray Developments
Garden Designer - Nick Burton Garden Design
Windows and Doors - GCB Joinery









Dùn Èideann
Edinburgh
Photography by Fredrik Frendin
Edinburgh
Photography by Fredrik Frendin